ProGraph Solutions Ltd.
Based in central British Columbia, Canada, ProGraph Solutions Ltd. is a multi-disciplinary design and drafting firm serving the local forest, mining, and refining industries. While the main focus of the company is related to mechanical design in the industrial sector, ProGraph Solutions Ltd. can also work with you to create a custom set of building plans for your new outbuilding or home.
Your firm's drawings need to stand apart from the rest, at ProGraph Solutions Ltd., we can develop a clear and concise drafting standard for your firm. Complete with custom built support applications for AutoCAD and BricsCAD, your daily drafting tasks can be made more efficient while decreasing errors and operator fatigue.
If you have ever wanted to see how your new product may look without the cost of building a physical prototype, contact ProGraph Solutions Ltd. to begin building a photo realistic computer model of your product. Using advanced software, animated models can be created, showing you with great accuracy how your project will look before it is released into the market.
Mechanical Design
Drawing upon years of experience in multiple sub-disciplines, ProGraph Solutions can help you bring your mechanical projects to life.
Working closely with engineers, maintenance personnel and fabricators we can come up with the most efficient design to complete the task at hand. It is possible for us to create anything from a complex 3D model to a simple two dimensional drawing to convey the appropriate information to your fabrication team. ProGraph Solutions has past experience with civil design, industrial piping, structural design, and mobile equipment.
While a lot of what we do is covered under non-disclosure agreements, below is a bit of what can be shown...

|
Given a few base parameters ProGraph Solutions designed and modeled a new fire retardant storage tank complete with manways, piping connections, handrails and ladders. Upon approval of the conceptual drawings a full set of detailed shop drawings were created and sent to the shop floor for fabrication. |

|
Using sketches supplied by the client a quick model and set of general arrangement drawings was created for a 6000L tank truck body to allow for regulatory agency certification. |

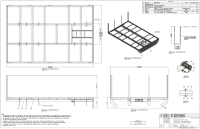
|
ProGraph Solutions designed, modeled and created the drawings for a custom flat deck with integrated ladder to be mounted on a 1951 GMC truck. |
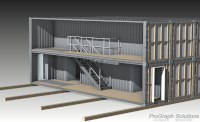
|
A small part of a much larger project where a custom warehouse and shop space was designed using multiple 40 foot shipping containers mounted together, cladded and positioned adjacent to an existing structure. |

|
A small section of a drawing showing an HVAC ducting for a restaurant. |
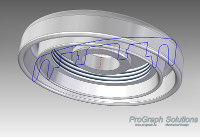
|
A simple aluminum radiator cap modeled in Solid Edge to be CNC machined to replace a damaged component on an older logging truck. |
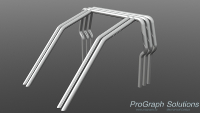
|
A really quick rendering of a older style light bar design that is beginning to take shape. |
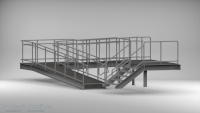
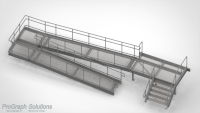
|
A screen shot from Solid Edge showing a new obstruction free wheel chair ramp and set of stairs; following the completion of the model a detail set of shop drawings will be created. |
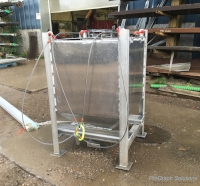
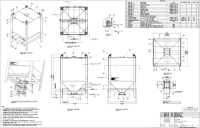
|
ProGraph Solutions was tasked with the development of fabrication drawings for an aluminum hopper bottom bin meant for use in a corrosive mine environment for loading of reagent into the mill process. |
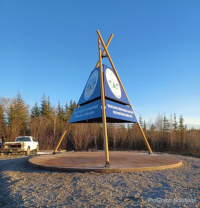
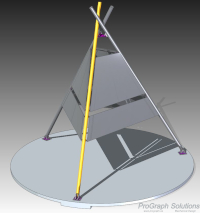
|
Detailed fabrication drawings complete with concrete plans for the construction of a large welcome sign located in Behchoko, Northwest Territories. |
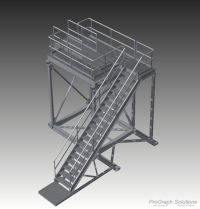
|
With safety being paramount a local mine required another means for workers to board mine haul trucks. The platform with sliding draw bridge was designed and detailed. by ProGraph Solutions; the completed drawings were sealed and certified by an engineering firm. |
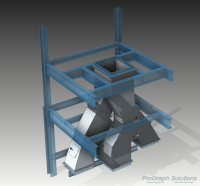
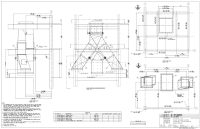
|
ProGraph Solutions was contracted to measure an existing pulp mill and from those measurements fit in a new set of chutes. The chutes were complete with diverter gates, liners and lifting lugs were fabricated and installed to reconnect the chip reclaim conveyor with the screens. |
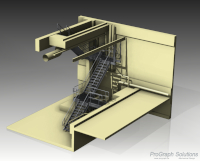
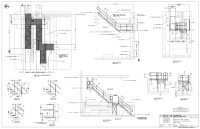
|
A new set of stairs was designed to replace an aging set currently residing in a very corrosive environment. The stairs were modeled in 3D following extensive measurement of the existing facility and from the model a set of detailed fabrication drawings created. |
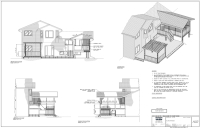 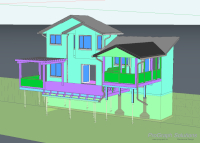
|
The building of a new three season deck required permitting and structural drawings prepared by ProGraph Solutions with the engineering and detailed structural calculations undertaken by a third party. |
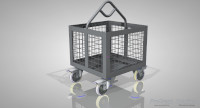
|
ProGraph was consulted to create a set of as-built drawings for a 700 lbs capacity tool cart with lifting provisions for regular use with an overhead crane. Once the drawings where completed a 3rd party engineer reviewed and sealed the drawings. |
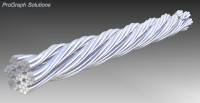 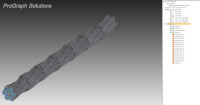
|
A Solid Edge user posed a question online asking how one might create an accurate model of a steel cable in Solid Edge, while it took some doing we were able to build a model of the cable. Not really practical for working drawings or models the question was a challenging one to answer. |
Rendering
Moving a bit farther away from the drafting and precision of design work ProGraph Solutions has the ability to digitally recreate your project.
If you have an idea but want to see how get an idea of how it will appear in the real world then give us a call to create a rendering of your project, the renderings are perfect for investments, marketing and research while avoiding the cost of developing a physical prototype.
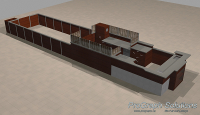

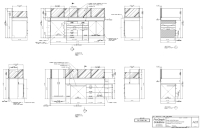
|
A couple quick renderings of a customer service kiosk; the initial concept model was crated in CAD and once refined a couple presentation renderings were created; follwing this a set of detailed cabinetry plans were developed to aid in the fabrication. |

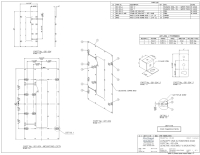
|
For his new office space, the owner of Concept One Autoworks tasked ProGraph Solutions to develop a backlit logo sign for installation in the office. The sign was modeled in 3D using Solid Edge, a detailed set of drawings were created for plate cutting, forming and installation. Once the 3D CAD model was created it was transferred into MODO where a quick presentation rendering was created to help convey the idea of the completed sign. If you are looking for a body shop to finish off your project car give Richard Katalinic a call at Concept One Autoworks. |
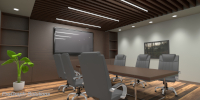
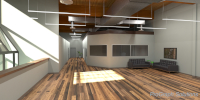
|
ProGraph Solutions was approached by a local builder to develop a set of conceptual renderings for the renovation of an existing office space with the intent of effectively communicating the vision of the project team to the stakeholders. |

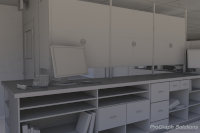
|
To show staff and clients how the completed office building entry would look a set of conceptual rendering were created from the construction drawings which were also developed by ProGraph Solutions. |
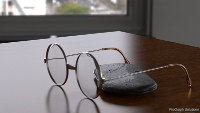

|
A rendering of a 1920's style pair of glasses that will be used as a prop in a larger rendering. |

|
A concept rendering of a older style light bar design that is beginning to take shape. |
Model Kits & 3D Printed Things
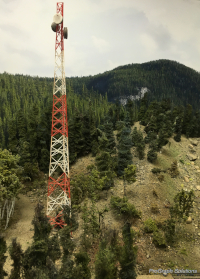
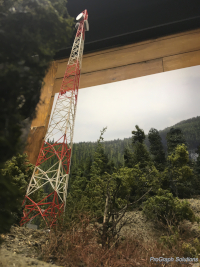
|
Development of a new line of model railroad kits has begun with this 80% scaled version of a 200 foot tall microwave tower, designed in Solid Edge, printed in PLA on the Ultimaker 3 with an instruction sheet developed in Modo. Printed in HO Scale on one of our 3D printers this kit will soon be available for purchase, for pre-release inquires please contact our office. See the model standing at roughly 18 inches tall in person on the new model railway at the Prince George Railway and Forest Museum - 850 River Rd., Prince George, B.C. - www.pgrfm.bc.ca |
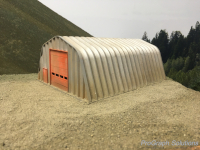
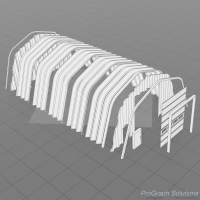
|
Another model kit available for purchase, a 3D printed HO scale quonset hut designed in Solid Edge, printed in silver PLA with full instructions developed in MODO and assembled in BricsCAD. |
BricsCAD Applications
Custom build BricsCAD applications will help leverage the power of your drafting team by making them more efficient while decreasing fatigue and reducing errors. Simply put, supplying your drafting team with custom built tools will increase your firm's profit margin.
To begin the development process or to see what is possible with these applications contact our office.
Some examples of our previous work:

|
Pipes is a small application that was custom built for a septic design firm allowing a user to quickly draw a sanitary pipe network by simply entering a couple of parameters into a dialog box. Once the appropriate information has been entered the application draws a plan view of the system. |


|
The Minimalist Attribute Editor is a small dialog box driven LISP routine that allows a user to select an attribute and edit its value without the additional options available in the full attribute editor shipped with BricsCAD. This application will be offered for sale in the coming weeks. Additional features are planned for this application, while keeping the core goal of the application in mind: minimizing keyboard and mouse inputs as much as possible when editing attributes. |
Contact
Office location: Prince George, B.C. (please inquire for further details)
Office phone: 250-961-0187

|
Scott McKenzie (owner): Office phone: 250.961.0187 |